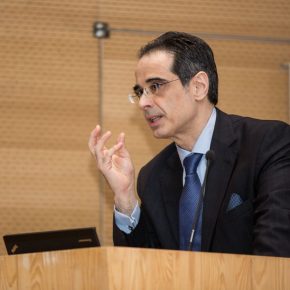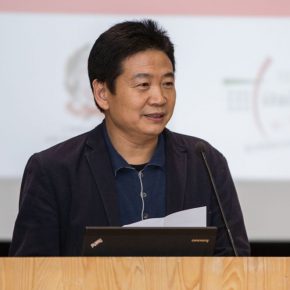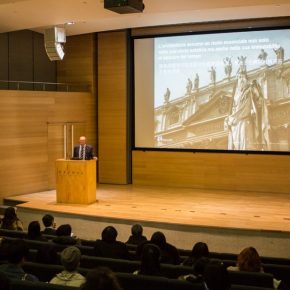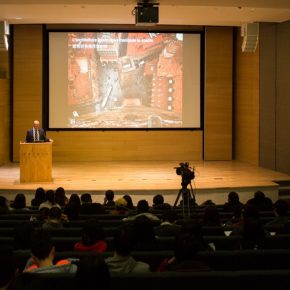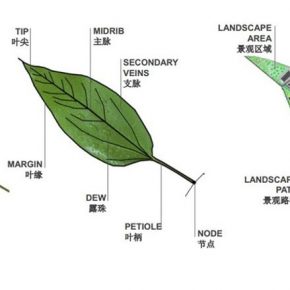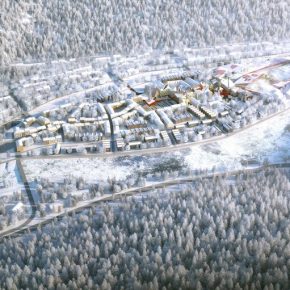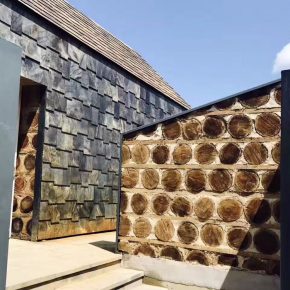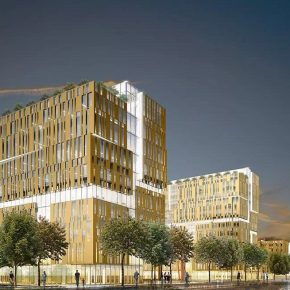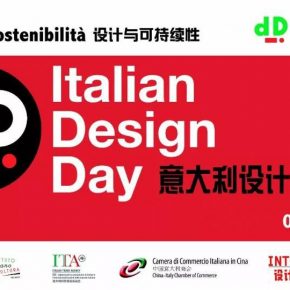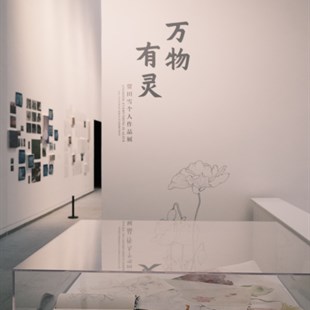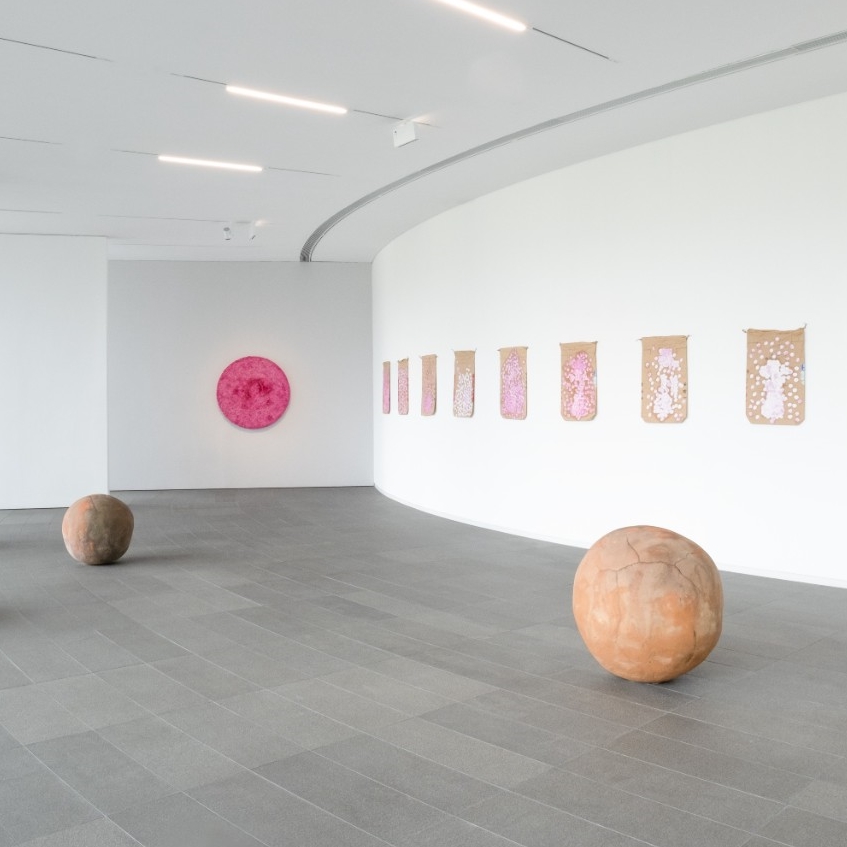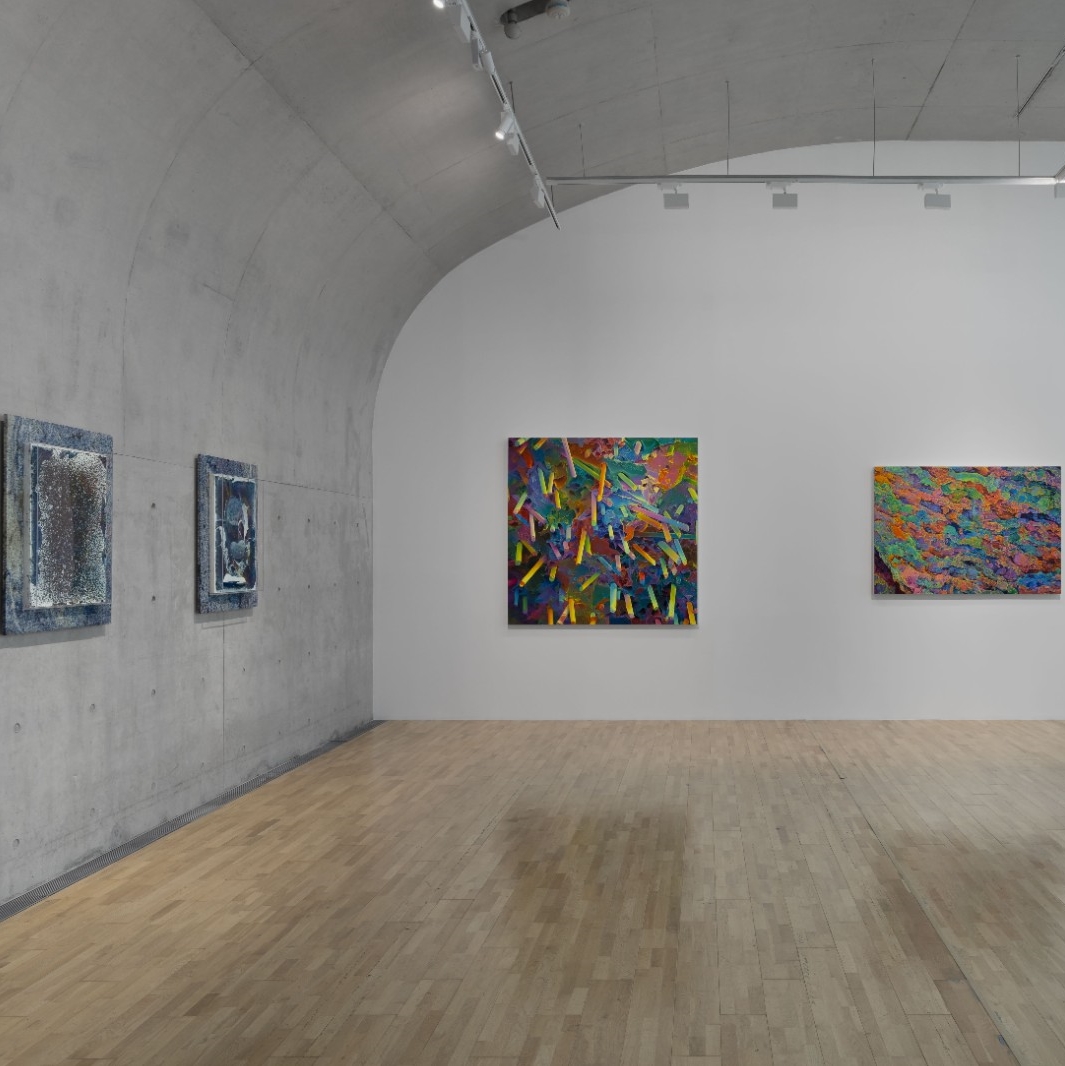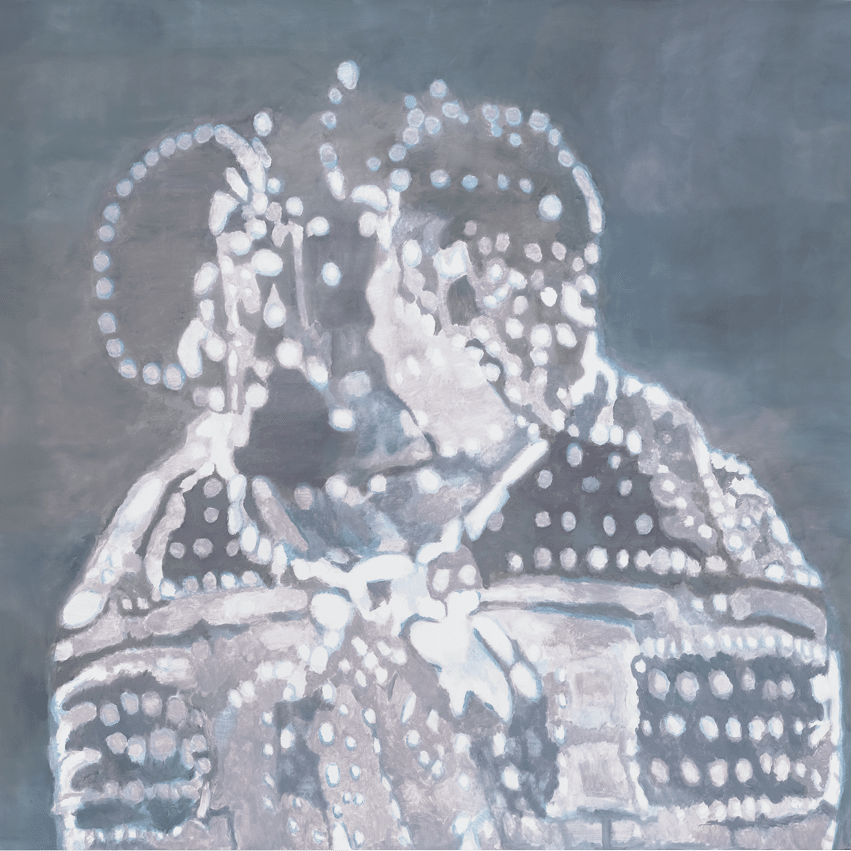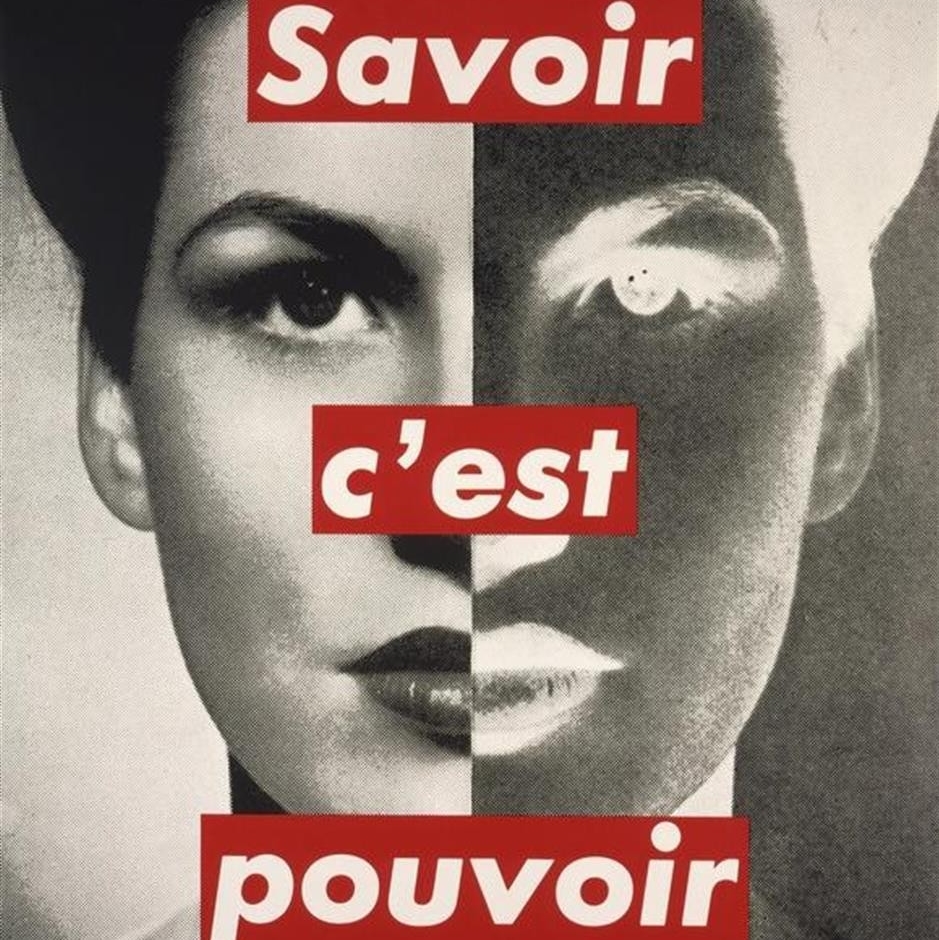
On March 1, 2018, the second Italian Design Day started on schedule. A unique and creative Italian design project which influenced the world design circles last year and continues to be promoted in 100 regions of the world. It is themed on “Broken Nature” of the Design Day of the year, and it aims at focusing on the relationship between design and sustainable development. The Italian architect Massimo Roj serves as Ambassador for Cultural Exchange of the Design Day in Beijing, he arrived in CAFA Art Museum, leading the audience to think of the relationship between architecture, aesthetics and art, sharing many cases of architectural design, particularly exploring the architects’ responsibility and pursuit when they are in the face of the entire community and their own living and working environments.
The honored guests who were present at the symposium included Franco Amadei, Cultural Counselor of Italian Embassy in China, Massimo Roj, an architect from Italy and the speaker of the lecture, Zhang Zikang, Director of the CAFA Art Museum, Wang Chunchen, Deputy Director of the CAFA Art Museum, Prof. Fei Jun from the School of Design, CAFA, etc. Prof. Wang Chunchen presided over this lecture.
Global Promotion of “Italian Originality”
Italian design infiltrates all fields including culture, art and philosophy, and it is a mirror of Italian society and its transformation & development. Cultural Counselor Franco Amadei also took this opportunity to introduce the story of the event. Italian Design Day was initiated by the Ministry of Foreign Affairs and International Cooperation of Italy, jointly organized by the Ministry for Cultural Heritage and Activities (Ministero per i Beni e le Attività Culturali) in Italy and Ministry of Tourism, as well as the major public and private sectors in the industry, while the design is considered as the central mission for the promotion of “Vivere all'italiana”, with the aim of promoting Italian culture and manufacturing systems through a series of cross-cutting promotional activities. The theme of the Italian Design Day 2018 is “Design e sostenibilità”.
The speaker Massimo Roj is a well-known Italian architect, urban planner, spatial planner, and also an architect that focuses on reconstruction projects. Massimo Roj hoped to interpret the story of Italian architectural design for us from his perspective, so that we can understand Italian architectural culture and social responsibilities of an architect through his and his team’s experiences in architectural design and urban planning.
Architecture are Giant Sculptures, Through Which People Walk
Massimo Roj briefly introduced his own creative team, Progetto CMR, and started the lecture with Bruno Zevi’s theory. Zevi compared the architecture to “a large sculpture which has been excavated, through which mankind walks”. Massimo Roj proposed his idea under the guidance of a series of theoretical interpretations and started the lecture with a question-and-answer exchange. Each question deserves the consideration of each architect, such as “Is architecture an art?” “What aesthetics does the architecture contain?” “How does architecture control space?” “What is an architect’s social responsibility?”
“Less ego, More eco” is the mission of Massimo Roj’s team. He attempted to analyze some hot topics in the circle and even in society from the perspective of the design practice, while giving a different perspective to expound the key of maintaining a close connection between architectural design and sustainability: the essence of architecture is not only its aesthetic appearance, but also its everlasting existence in crossing time. A project is not simple a certain style of expression, while the external form and the intrinsic function of the project are closely linked; architectural design must meet the needs of a place, we must properly handle and solve the relationship between architecture and nature, human society. The architecture must be people-oriented, and integrate all aspects of social culture, economy and ecology to achieve a sustainable development.
There are many classic buildings in Italy. In the lecture, Massimo Roj also analyzed some characteristics and design methods. As he said, the facades and appearance of the building itself were the structure and costumes that it has possessed and all things operated together with people changing along with the passage of time and the development of cities. A building should become a striking sign and then he introduced the Italian architect Gio Ponti’s work entitled Pirelli Tower, and Carlo Scarpa’s work of Negozio Olivetti.
Advocating Traditional Classics, Based on Modern Design
The “Architects’ Social Responsibility” is another important topic shared by the speaker. Facing the transformation of the space of old buildings, he said it was the architects’ basic responsibility to meet the needs of space, improving the needs of space, and improving the quality of human life. All things must be respectful of history and culture, as well as shaping it in innovative and contemporary methods. In other words, design needs to retain the origin of the project and reinterpreting it with a form that is more respectful of history.
Massimo Roj team’s renovation project of the waste industrial park in the southwestern corner of Milan, Italy, is just a practice for his thoughts on the architecture. He is happy to draw with a pencil. “The patterns drawn with a pencil are more artistic.” “The Sign” is at the heart of this renovation project of buildings, inspired by the sense of space posed by the giant lighting strip that runs between the office building, the hotel and plaza. In this project, three key points show the “Vivere all'italiana”: the “square” symbolizing aggregation and communication, the “green resources” and the “shared new technologies”, the openness and transparency of the building emerged with the modern design mode. On the one hand, the flexible spatial processing that applies to a variety of different enterprises has built a new way of working for people, and on the other hand, it shows the sustainability of design from the unity of the environmental and economic new energy.
Another case is the “Manjiangwan Startup Area Planning Design” located in the tourist town nestled in the primeval forest in Northeast China. Massimo Roj’s team proposed a decentralized holistic planning scheme, based on the leafy-shaped terrain and selected a style of leaf-vein dredging that depends on local conditions, that is, to conduct a line-style design centered on the central square. This model offers a slow-living environment to people living in a fast-paced environment, minimizing the energy consumption of construction facilities and shows the sustainability of energy and environment in natural forests in a way that is consistent with the ideas of modern life.
At the end of the lecture, Massimo Roj answered the self-drafting question: Architecture can be classified as art, but it is considered as one of the forms that have a close connection with society. Facing the audience’s suggestion on the renovation and reconstruction of Chinese cities, he said that it was similar to “following the tradition of Milan and bringing part of urban texture back to the community”, we should not blindly pursue the retro-building in the architectural refurbishment design, and it must be innovative in line with contemporary life. At last, Massimo Roj, who is a representative of the romantic Italian designers of poetic human feelings, opened his mind and said that “it is the happiest experience to go to different places to see different styles of buildings, to meet different people, tasting different lifestyles.”
Text by Zhang Yizhi, translated by Chen Peihua and edited by Sue/CAFA ART INFO
Photo by Hu Sichen/CAFA ART INFO (images of works are from the network)


